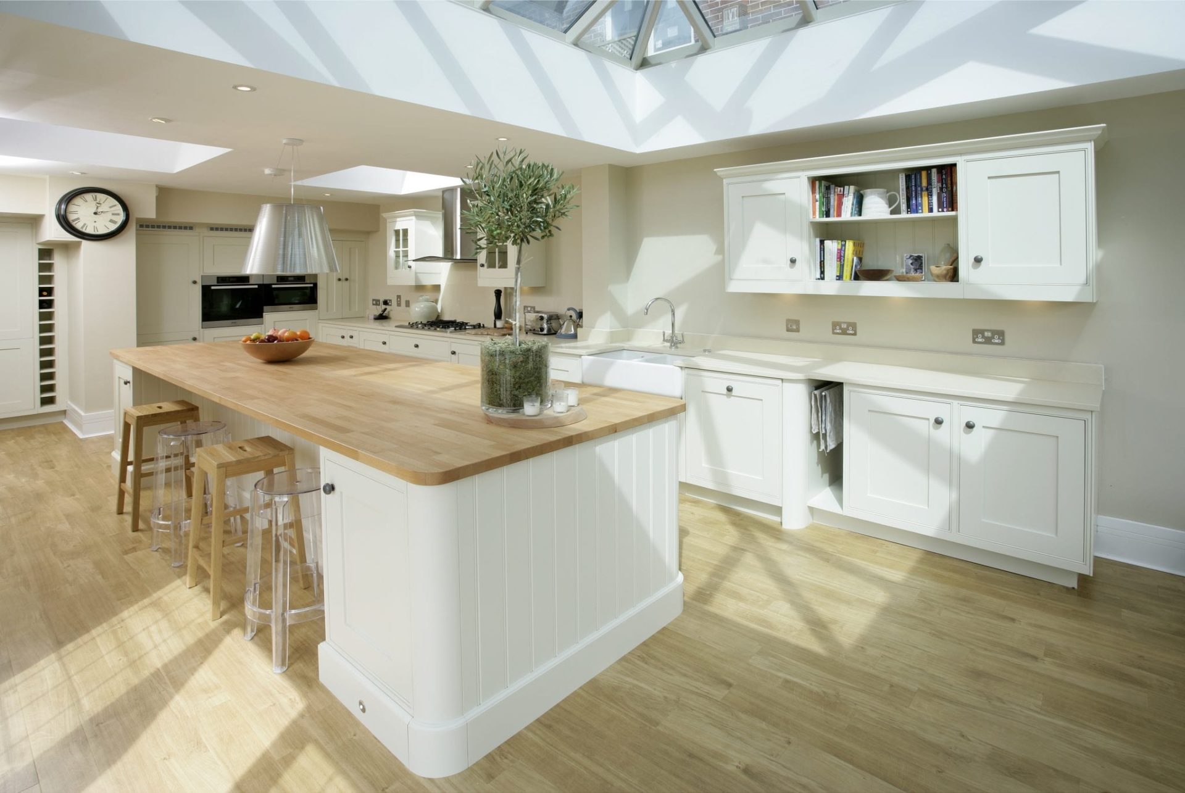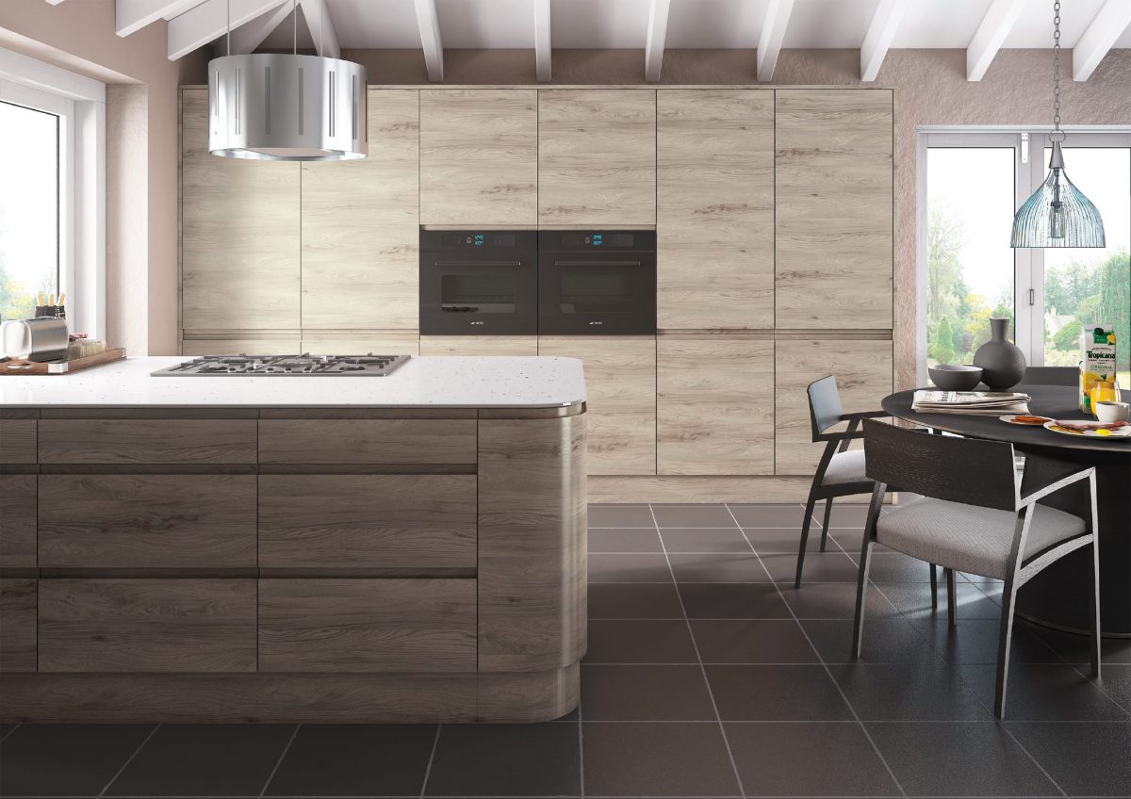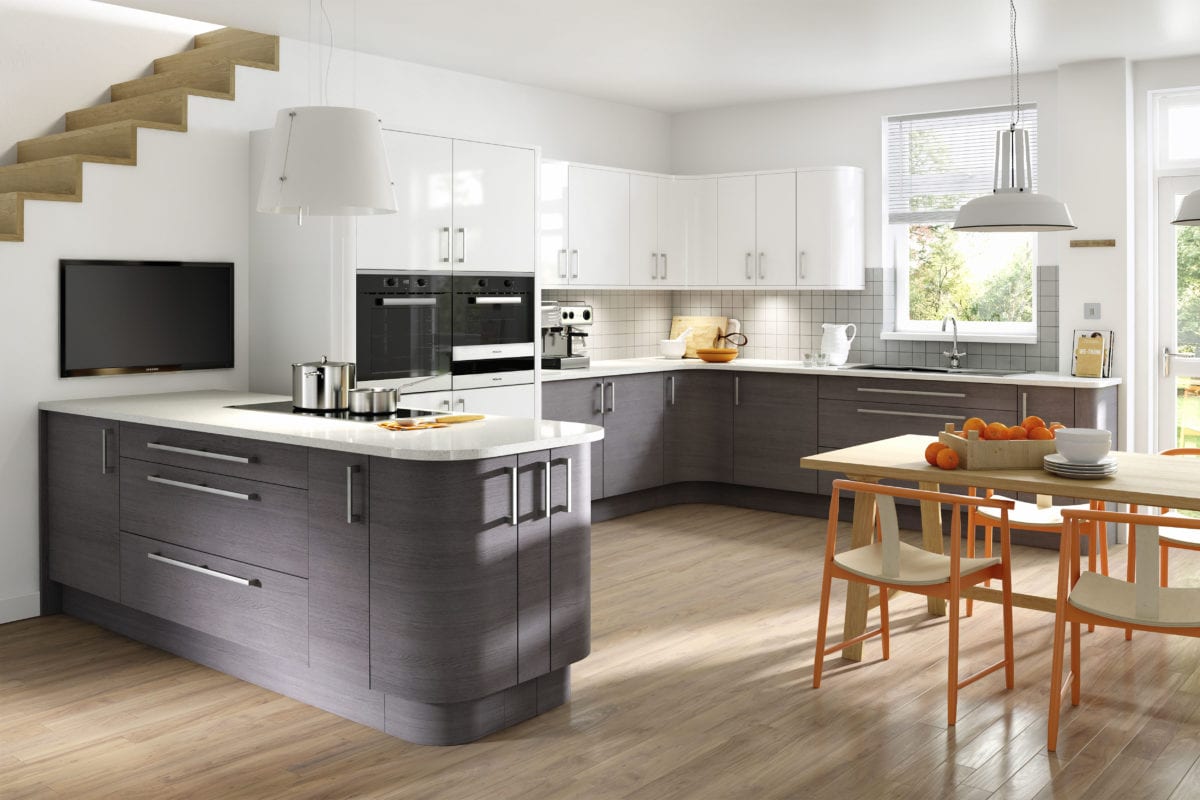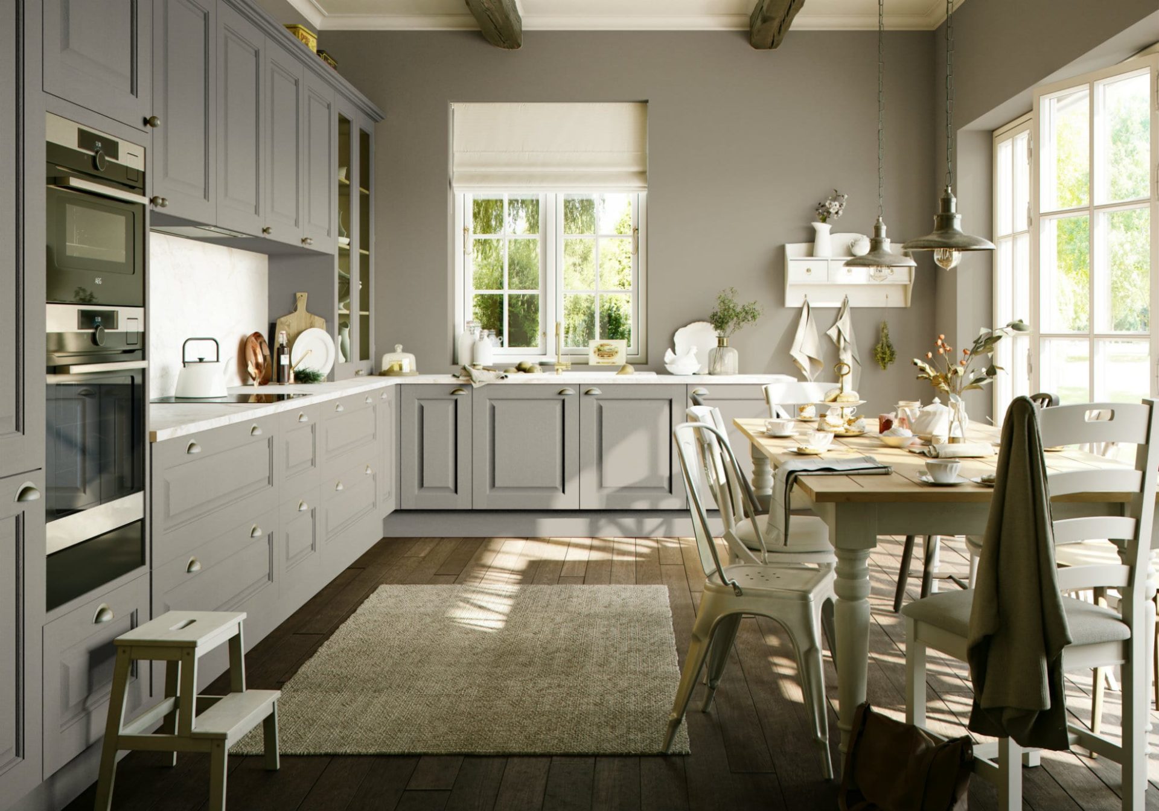How To Plan & Design Your Kitchen Layout
Over the year’s kitchens have evolved to take on ever more important roles in our lives. These days they’re not just a space for cooking, they’re often where we socialise with friends, spend time relaxing with our families and so much more. Creating a space that’s practical for a range of uses and that looks stylish enough to impress your guests demands something more than just a one size fits all approach. The way you intend to use your kitchen is unique to you and to achieve the most from your design you will need to give careful consideration to how to maximise your kitchen to meet your needs. We’ve put together a guide on some of the most talked-about terms when it comes to kitchen layouts so you can gain an understanding of some of the decisions you will need to make. If you find you need a bit more advice after reading this article, then our expert designers at Kitchens InStyle would be delighted to help.
Planning your layout is extremely important if you want to get the most from your new kitchen. It will help ensure you are able to keep your space neat and tidy, it will boost your workflow, it can allow you to introduce areas for relaxing or socialising and it will ultimately impact the overall ambience of your space. With these objectives in mind, you might want to start by thinking about who will be using your kitchen. Do you need to accommodate a big family with young children or are you a couple who love cooking together? Next you will want to consider how you intend to use your kitchen. If you have children, creating an area to speed up breakfast before school could be a great addition, don’t forget plug sockets for tablets and phone charging. If you enjoy cooking as a family, you will need several areas for food preparation and might even want an additional prep sink. For those that love to host, be sure to include a seating area where friends can gather. If you’re stuck for ideas you can try noting down some of the limitations of your existing design, often this is easier than starting from scratch.
The Key Features of Planning a Kitchen Layout
The Working Triangle
The inescapable working triangle. You simply can’t discuss kitchen layouts without it. But what is it? The working triangle is the position of your sink, your refrigerator and your hob. A widely held belief is that spacing these appliances just a few steps apart in a triangular arrangement provides the most efficient and convenient solution. The working triangle is a great place to start and can undoubtedly be helpful to bear in mind, but you shouldn’t let it limit your creativity or stop you from including appliances or features that you feel are important.

Kitchen Zoning
Include it alongside the working triangle or use it as an alternative, kitchen zoning is another fantastic option for enhancing the flow and useability of your space. The concept ultimately hinges on creating areas maximised for specific tasks, from washing up or prepping food to making hot drinks. Think about the appliances, worksurfaces and types of storage you will need to carry out a specific task and position them together. This can be a great way to improve workflow if lots of people are likely to be in the kitchen at one time.
Classic Kitchen Layouts
Often your kitchen will naturally lend itself to a specific layout based on the proportions and architectural features of your room. For this reason, we often see classic kitchen layouts reoccurring because they have shown to be successful in a particular space. It can be helpful to have an understanding of some of these archetypal layout options for inspiration.
The Galley Kitchen
The galley kitchen is a popular layout for narrow spaces and more compact kitchens. It features a run of cabinetry on two parallel walls which makes it easy to achieve an effortless working triangle. You can create a galley style kitchen in a larger space with an extended kitchen island. Try to keep overhead cupboards to a minimum to avoid accentuating its narrow width.

U-Shaped Kitchen
Equally proportioned, medium-sized rooms can suit a classic U-shaped kitchen. This kitchen layout is fantastic for providing plenty of storage and worktop space as well as offering plenty of opportunity for creating a successful working triangle.

L-Shaped Kitchen
The L-shaped kitchen layout is perhaps the most flexible design, it works well in a variety of rooms including larger open-plan kitchen diners. An L-shaped kitchen will feel more open than other designs, however, it can be trickier to create a working triangle and, depending on the size of your room, it can present less storage and worktop space, though you might consider counteracting this with a stylish kitchen island.

The Kitchen Island
The kitchen island is a superb way to enhance your kitchen layout and can be integrated into all of the classic schemes above. It can provide a wonderful focal point to your space and, with the addition of seating, can create a perfect spot for casual dining. An island will bring handy additional storage and worktop space and makes a dramatic aesthetic feature too.
Giving plenty of thought to your kitchen layout is incredibly important and as you can see, there’s lots to consider. The classic kitchen layouts that we’ve mentioned can be tailored to suit your space and lifestyle and with the help of our expert design team at Kitchens InStyle you can rest assured you will have all the support you need to find your perfect kitchen layout. If you’d like to discuss your project with our team now you can call us on 02381 040 013
or email [email protected].