Regardless of the size of your kitchen, when redesigning your room, there are always plenty of opportunities to utilise space more efficiently. If you do find yourself struggling for storage, confined to cramped worksurfaces, or battling for room for essential appliances, there’s sure to be a design solution for you. In this article, we’ll provide some practical suggestions to help you maximise every square inch, from optimising your kitchen layout and implementing ingenious storage to selecting multi-functional furniture and utilising clever visual tricks. Using your space efficiently is the key to creating a beautiful and functional kitchen that keeps on giving.
Utilise Clever Storage Solutions
One of the best ways to maximise your kitchen’s potential is by utilising clever storage solutions. Traditionally, most kitchens comprised various rows of cupboards. However, these days drawers are the preferred choice as they offer much better accessibility. Durable, large format drawers can be used to keep pots and pans, crockery, and cooking ingredients neatly organised and easy to reach. They can also be incorporated into tall units to improve accessibility.
If you’re struggling to keep your kitchen clutter-free, consider taking advantage of vertical space by installing wall-mounted storage systems. These can include shelves, pegboards, or hooks, which allow you to store pots, pans, and other essentials without detracting from your cupboard space or cluttering your worktops. You might also want to consider installing spice racks or hooks inside some of your cupboards. Utilising corner space is another must. Clever corner carousels or pull-outs are perfect for this. For more kitchen storage tips, please click here.
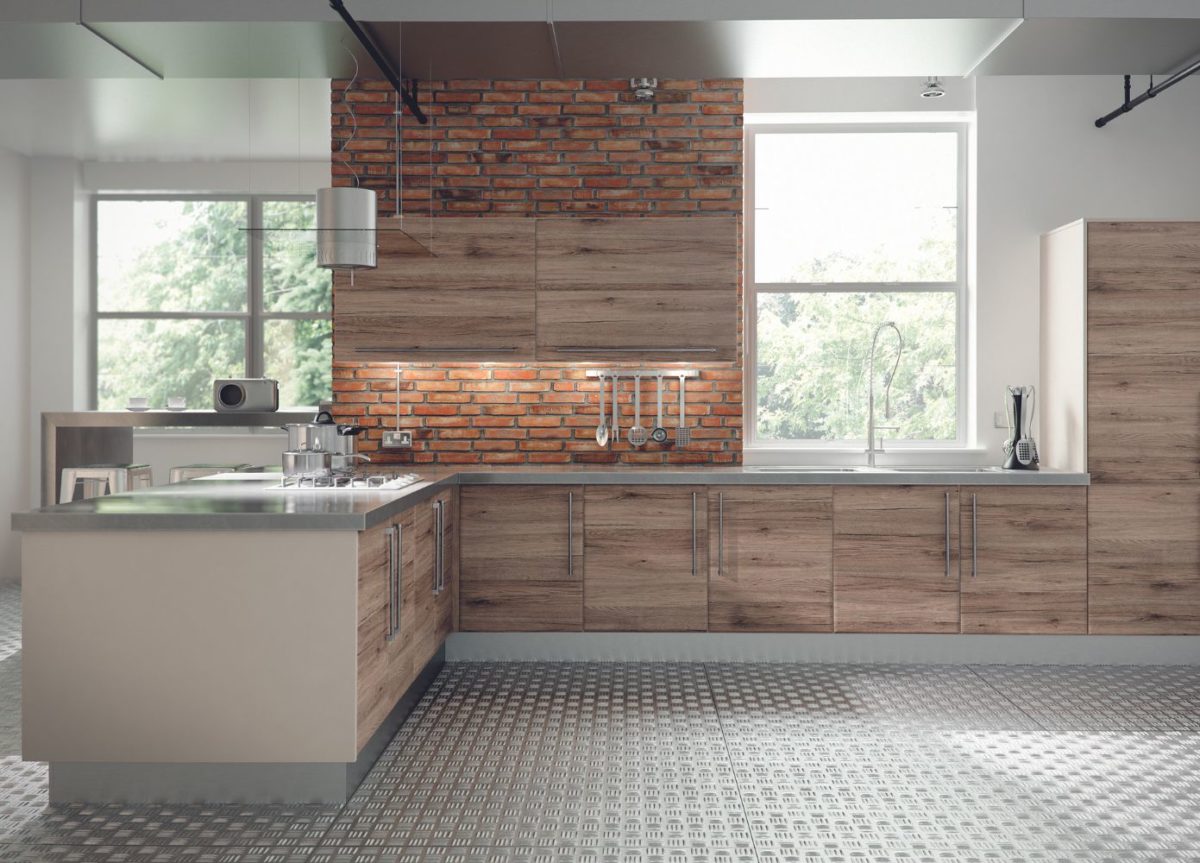
Streamline Your Kitchen Layout
Devising an efficient layout is not only key to enhancing the longevity and performance of your kitchen but is also essential when it comes to maximising space. The best way to start reconfiguring your interior is by assessing your current layout and identifying any issues. Take note of any obstacles or inefficient arrangements that may be hampering your workflow and consider how these can be addressed. You may want to bear the position of your sink, refrigerator, and hob in mind. They form what’s known as the work triangle. Establishing a clear, uninterrupted path between these features should help streamline your workflow.
You might also find it helpful to organise your kitchen into multiple zones, for example, a food prep zone, a hot drinks area, a cleaning up zone, etc., while ensuring the arrangement of these zones allows you to move from one to the next effortlessly. Finding the best layout can be tricky. We recommend discussing your plans with an experienced kitchen designer. You can also find more in-depth advice by clicking here to read our dedicated article.
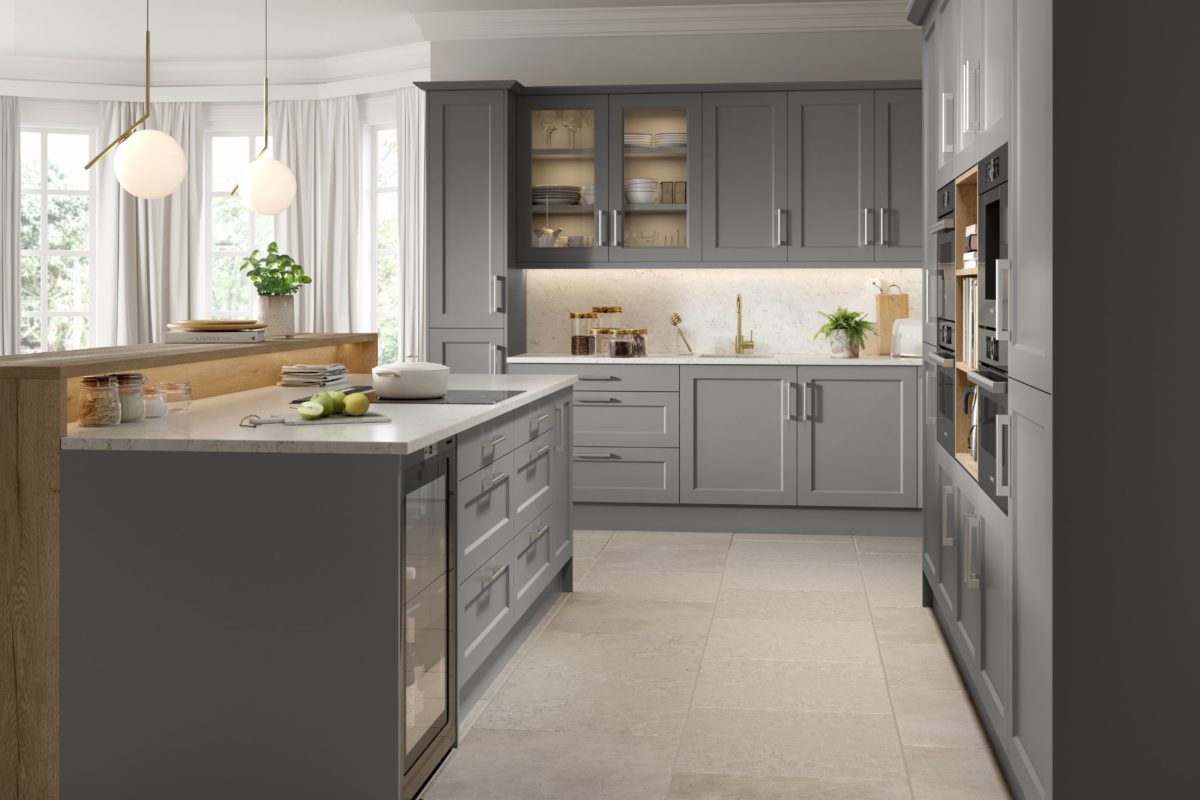
Embrace Multi-Functional Design Features
Embracing design features that serve multiple purposes is a great way to get more from your kitchen with less. For example, a kitchen island can provide storage and worktop space as well as room for casual dining or socialising. Built-in seating, such as window benches or banquette seats that double up as storage are ideal. Pantries with integrated plug sockets and worksurfaces can also come in handy, doubling up as storage and somewhere to prepare drinks and snacks.
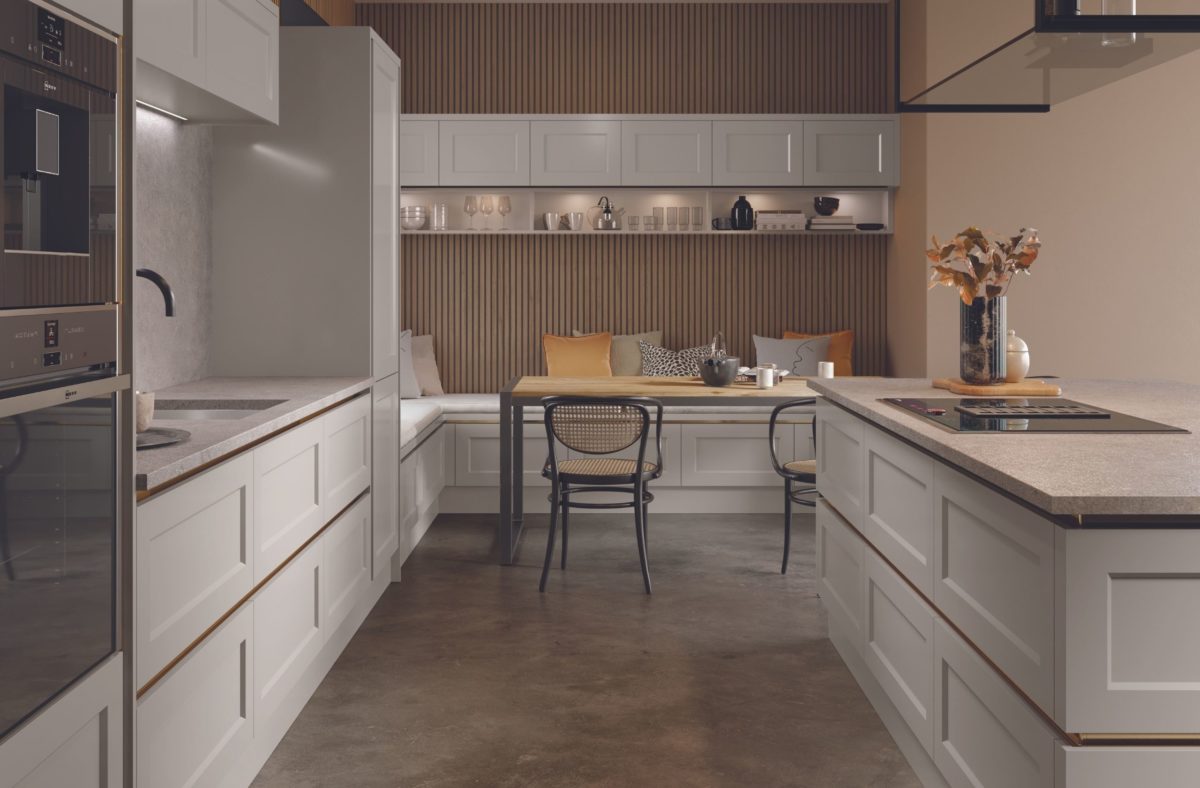
Choose Appliances Wisely
Appliances are a crucial component of any kitchen. And these days, there are plenty of clever, cutting-edge technologies available to help you make the most of your space. Combination appliances like microwave ovens and washer-dryers that consolidate multiple functions into one unit can help free up room for additional storage or appliances. Slim or compact dishwashers, fridges, and ovens are also ideal for maximising space in smaller kitchens. One of our favourite space-saving appliances is the ingenious Quooker boiling water tap. Offering unrivalled convenience and keeping your worktops neat and clutter-free, the Quooker tap makes an excellent addition to any kitchen.
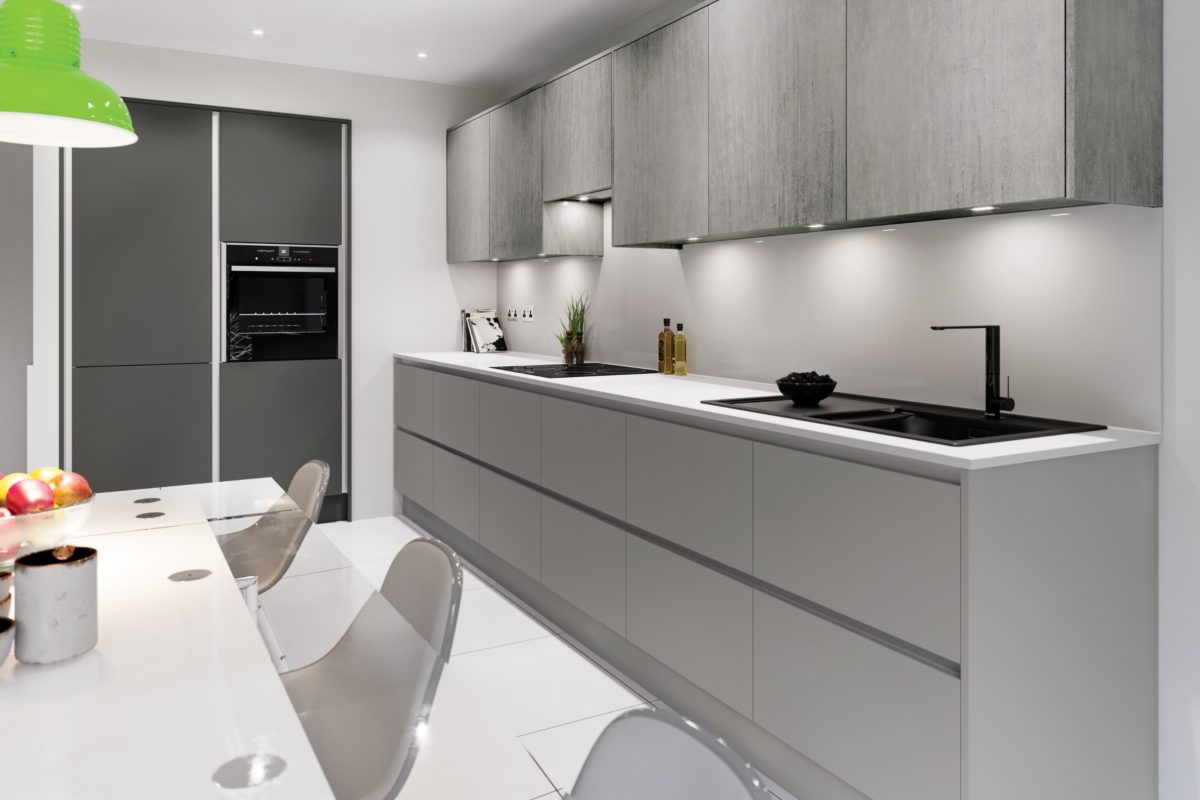
Create An Optical Illusion
In addition to these practical solutions, there is a range of clever design techniques that can help you create the illusion of space. Opting for a bright and airy colour scheme can make your kitchen appear larger and more open, particularly if you introduce plenty of natural light into your room. Reflective surfaces like mirrors, mirrored splashbacks, and white quartz worktops can further enhance this effect by bouncing light around the space and adding a sense of depth.
Another excellent way to give your kitchen a more open and spacious appearance is by swapping bulky overhead cabinets for stylish open shelving. Doing away with intrusive wall-hung cabinets in favour of open shelves will not only make your kitchen feel much more airy and inviting but will also allow you to create an attractive display using your favourite crockery, ornaments, houseplants, and recipe books.
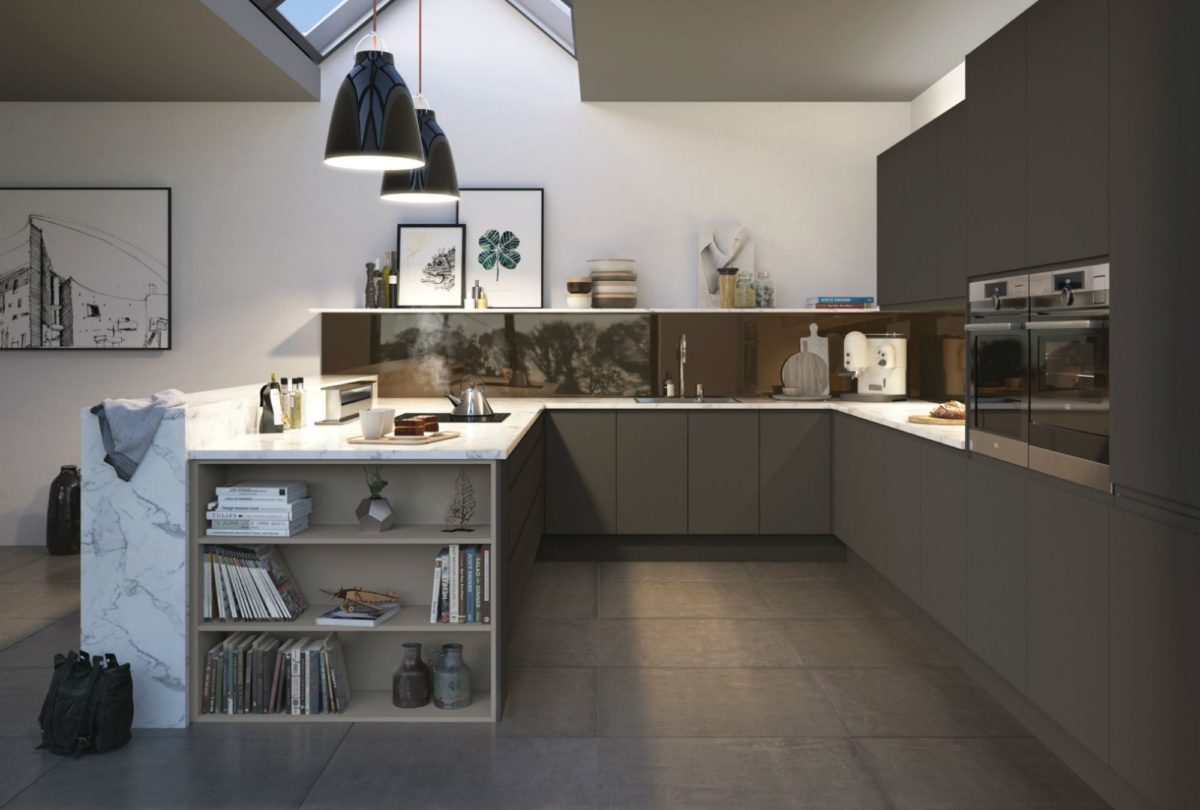
These practical and stylish space-saving solutions can help you transform your kitchen into a highly functional and inviting space that captures your imagination, complements your lifestyle, and impresses your guests. These days, creating a spectacular kitchen isn’t just about practicality. However, these ingenious space-saving strategies should help you create a design that looks every bit as outstanding as it is to use. If you have any questions or would like to discuss your plans with our expert team, we would love to hear from you. Please email us at [email protected].