Kitchen islands are one of the most sought-after kitchen features, and they certainly prove popular with our Hampshire clients. However, they’re much more than just a fashion statement. Offering the potential to transform your layout with additional worktop space, storage and even seating, kitchen islands are popular for a reason. They make a wonderful addition to family living, elevating open-plan kitchens into versatile and practical social hubs.
In today’s world, ‘space’ is the word. More space gives you the option to do more with a room, from creating a versatile family area to establishing a gorgeous backdrop for entertaining. And, with the huge rise in people extending and knocking through to create incredible, open-plan layouts, it’s clear that space is high on people’s list of priorities. If you’re planning to open up your home with a spacious kitchen diner or living area, a kitchen island could be just what you need to streamline your design.
You can learn all about the different benefits and features kitchen islands offer in this article. We’ll talk you through all the fantastic design options you’ll want to consider, helping you find brilliant inspiration for your project. Of course, if you’d like to chat about any of the following suggestions and how they could work in your kitchen, please feel free to give us a call or visit us in the showroom.
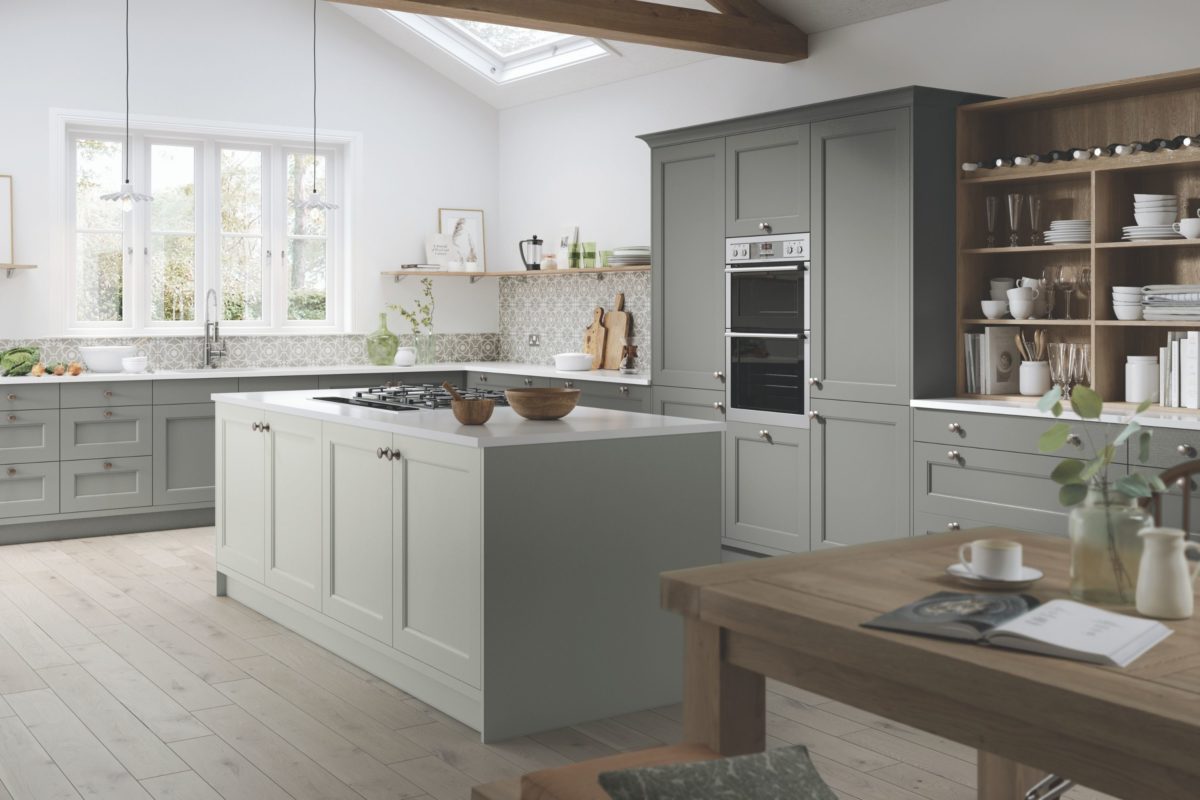
Planning Your Kitchen Island
Whether you’re in need of a solution to achieve that perfect work triangle or looking to create a fabulous focal point for social occasions, there are plenty of ways to tailor your island to suit your needs. Dedicating some thought to how you intend to use your new space is vital to creating a successful kitchen design. Likewise, figuring out how your island will function within your design could be the difference between a kitchen that works for you and, well, one that doesn’t.
Start by thinking about how you cook and move around the kitchen. Many designers recommend breaking your space down into three separate zones, the preparation, the cooking, and the cleaning zones. These areas, defined by your fridge, hob, and sink, make up what’s known as the work triangle. In theory, arranging these zones in an uninterrupted triangle should maximise efficiency and streamline your workflow. Positioning your sink or hob on your island could help you achieve a practical work triangle.
It’s a good idea to plan a space for clearing up after a meal, as dirty plates and cutlery can easily clutter parts of your kitchen. One of our top tips from the design team here at Kitchens InStyle is to place your kitchen sink and dishwasher away from your island. This means that your treasured island won’t become a dumping ground for empty glasses, cutlery, and crockery. If you have space and would like the ability to rinse veg. etc., it’s worth considering a small prep sink. This gives you the flexibility to prepare food on the island whilst dirty pots and pans stay in the main sink or dishwasher.
Alternatively, if you’re designing your island with entertaining in mind, bar stool seating or a luxury wine cooler could make an excellent addition. A breakfast bar also makes a great place to catch up on work or for the kids to play on the iPad while you’re preparing dinner. If this sounds like it could work for you, make sure you include plug sockets to prevent unwanted interruptions.
Some kitchens work best with an island that houses a simple setup, whereas others pack theirs with tech features such as wine coolers, boiling water taps and the latest induction hobs. It’s worth giving a bit of thought as to what will work best for you and your budget. For more kitchen layout planning tips, please click here.
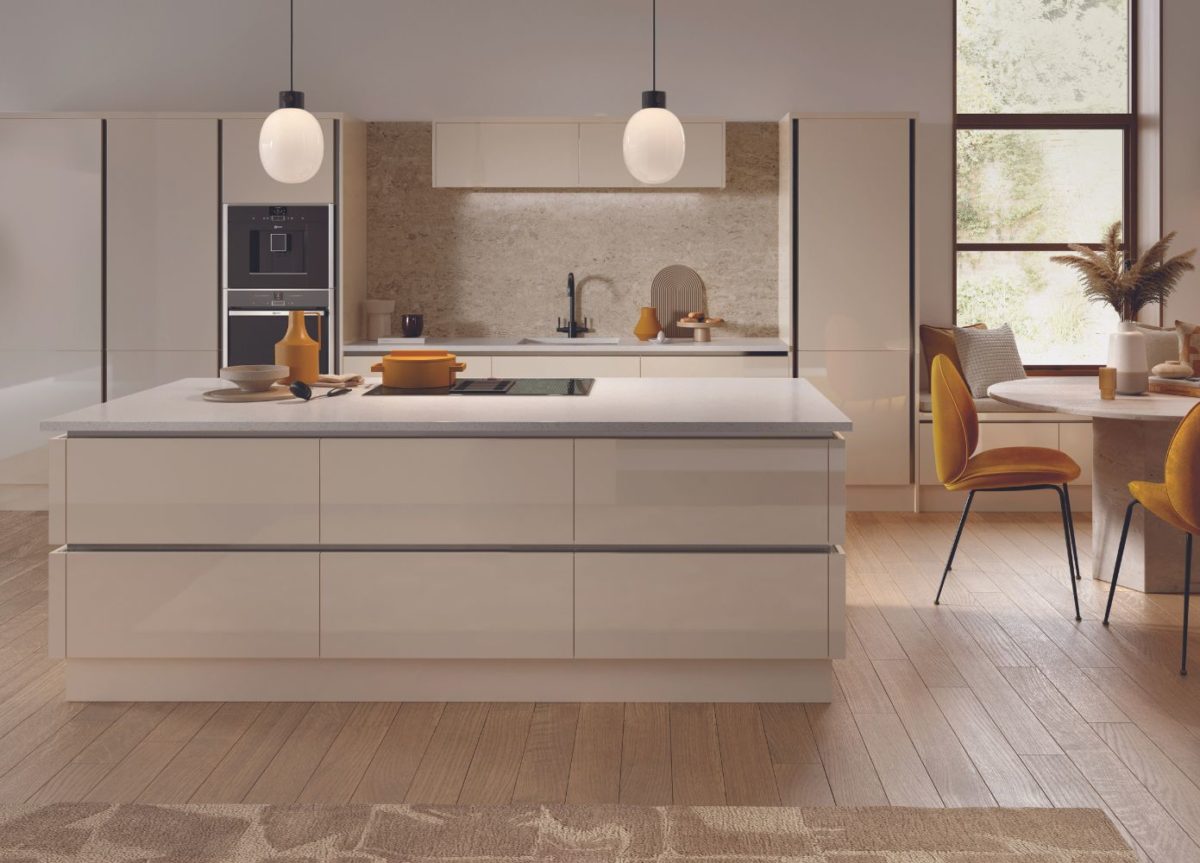
The Wow Factor
It’s important to create a kitchen island that fits the functionality bill, but don’t forget the wow factor. After all, this marvellous centrepiece is the thing that’s going to get your guests talking. Without further ado, here are some of our favourite kitchen island designs…
Go Bold With Statement Colours
Adding a splash of colour to the centrepiece of your kitchen will set the mood for the whole room, adding vibrancy and personality to your design. Plus, introducing a bold finish to your island is a great way to add character to your interior without overwhelming your space.
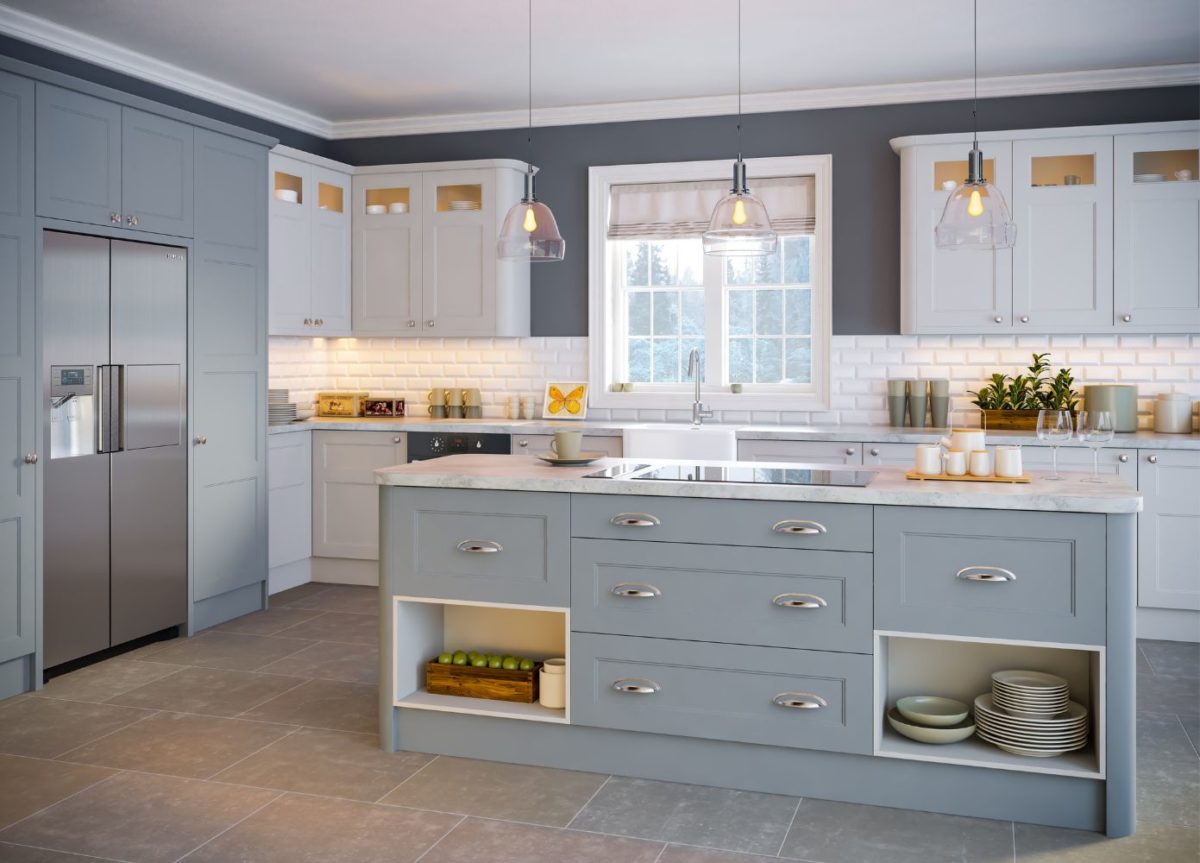
Introduce Elegant Curves
A curved end unit makes a beautiful and characterful design feature. The elegantly curved island in the kitchen below softens this lovely traditional interior, creating a feeling of space while adding a bespoke touch.
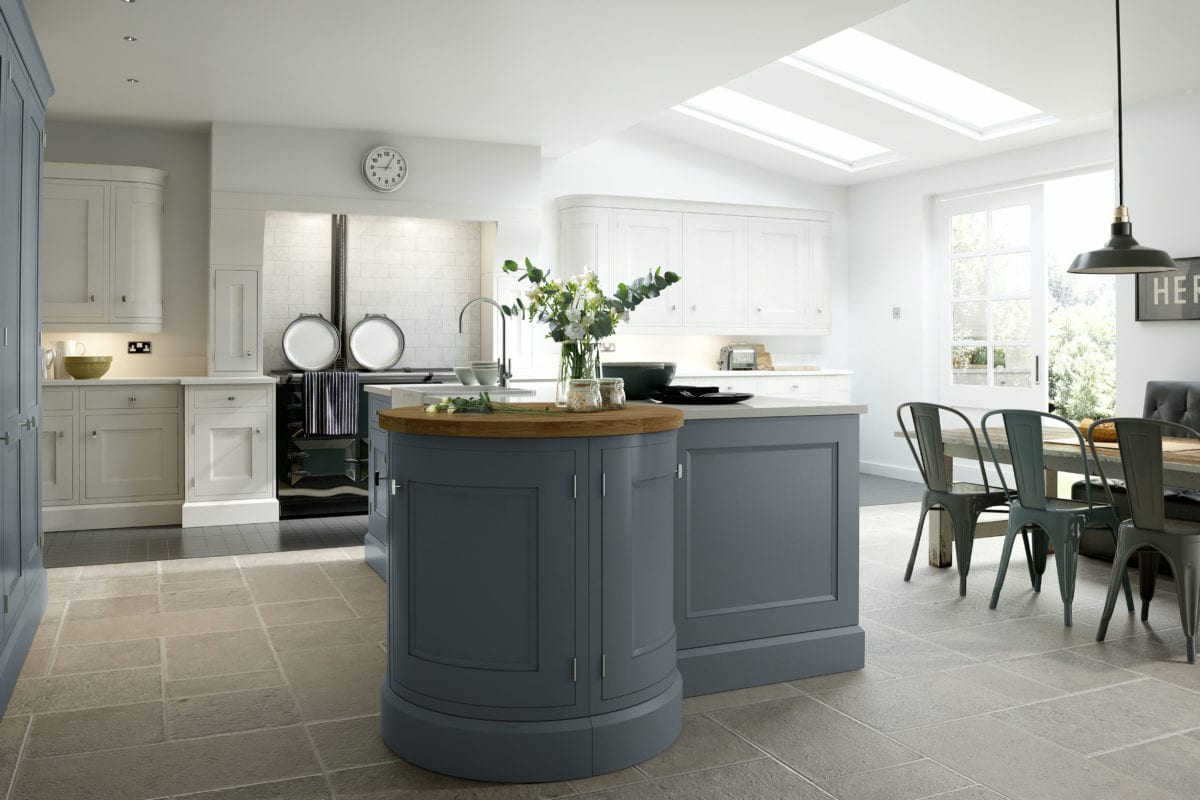
Add Warmth With Wood
The natural light flooding through the large sky lantern gives this timeless in-frame kitchen a fresh and airy feel. A solid timber worktop draws your focus straight to the heart of the room, offsetting the bright cabinetry with its wonderful warmth. We think you’ll agree when we say that this kitchen feels just as at home in the country as it would in an inner-city townhouse.
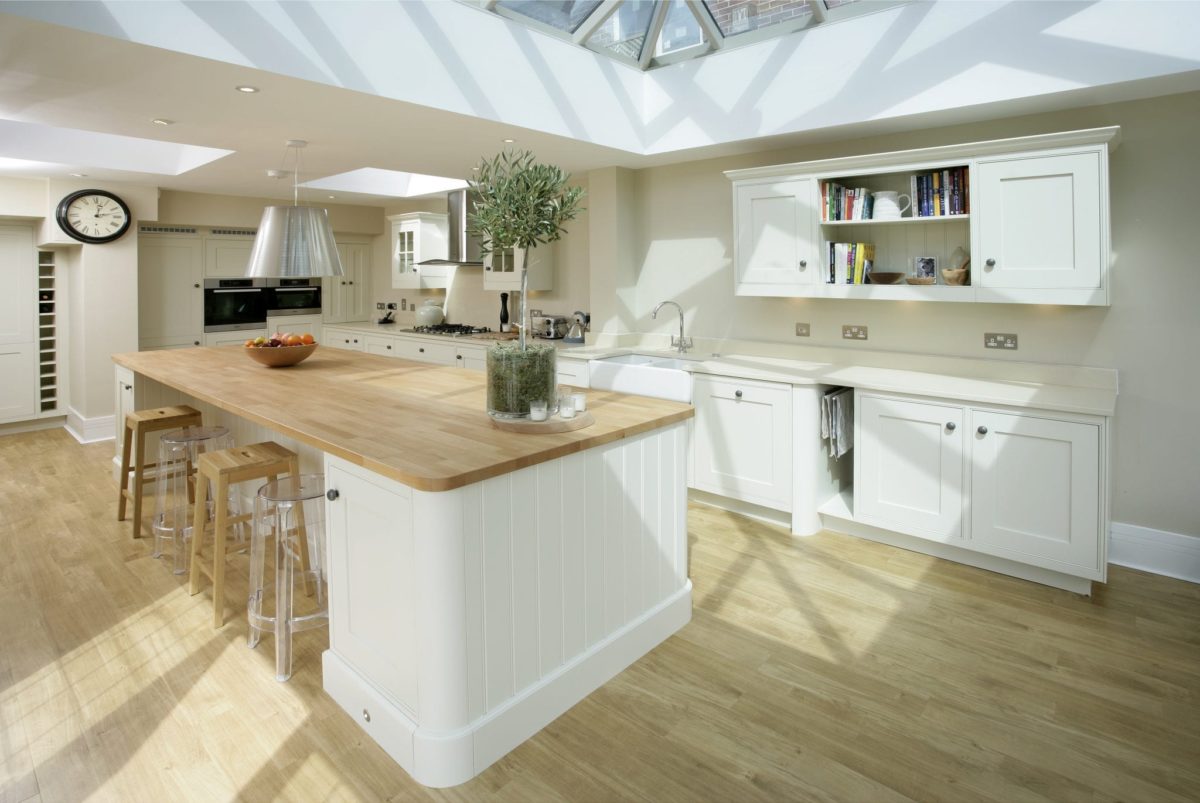
Practical & Stylish Shelving
As well as providing valuable storage, bespoke shelving makes a fantastic place to display cookbooks, crockery and ornaments. A beautifully curated shelf brimming with your favourite belongings will add real personality to your space.
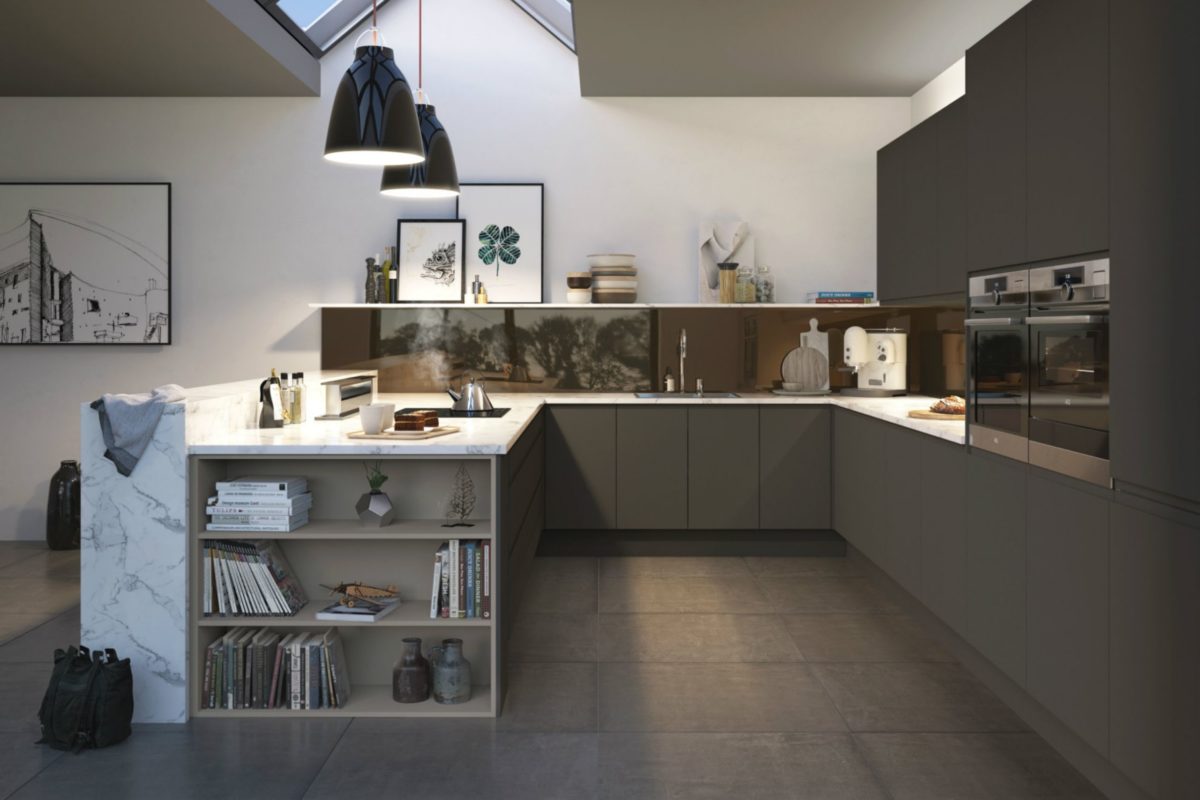
Accentuate Your Island With Statement Lighting
If you want to take your design to the next level, consider highlighting your island with a showstopping lighting feature. A stylish pendant light will illuminate your worksurfaces and bring a gorgeous glow to your room. Alternatively, a designer cooker hood or something a little more ‘design-led’ such as a hanging plants display will draw attention to this fabulous centrepiece. Here’s an idea that we like…
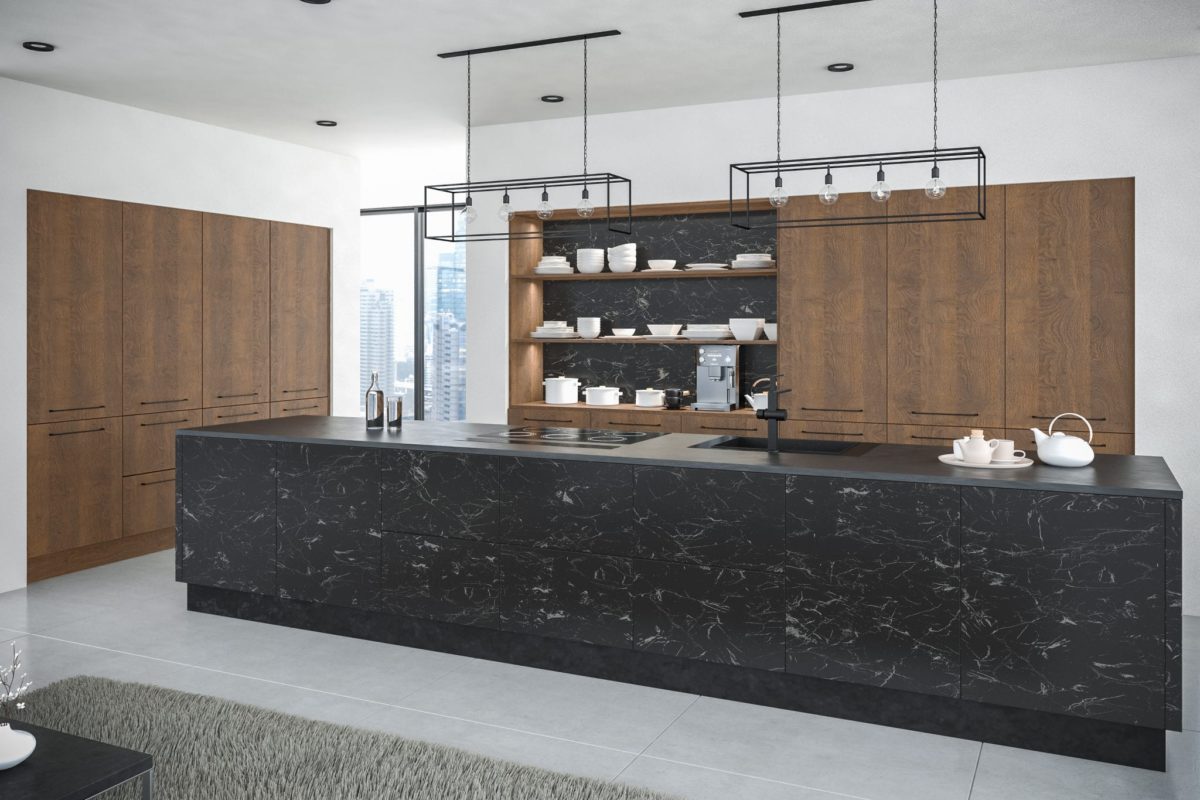
Built for Entertaining
Whether you’re a socialite who enjoys hosting or would simply like somewhere to share a coffee with your partner, seating offers a brilliant way to elevate your island. A breakfast bar complete with stylish bar stools allows you to chat with your guests while cooking or quietly read the newspaper before dinner.
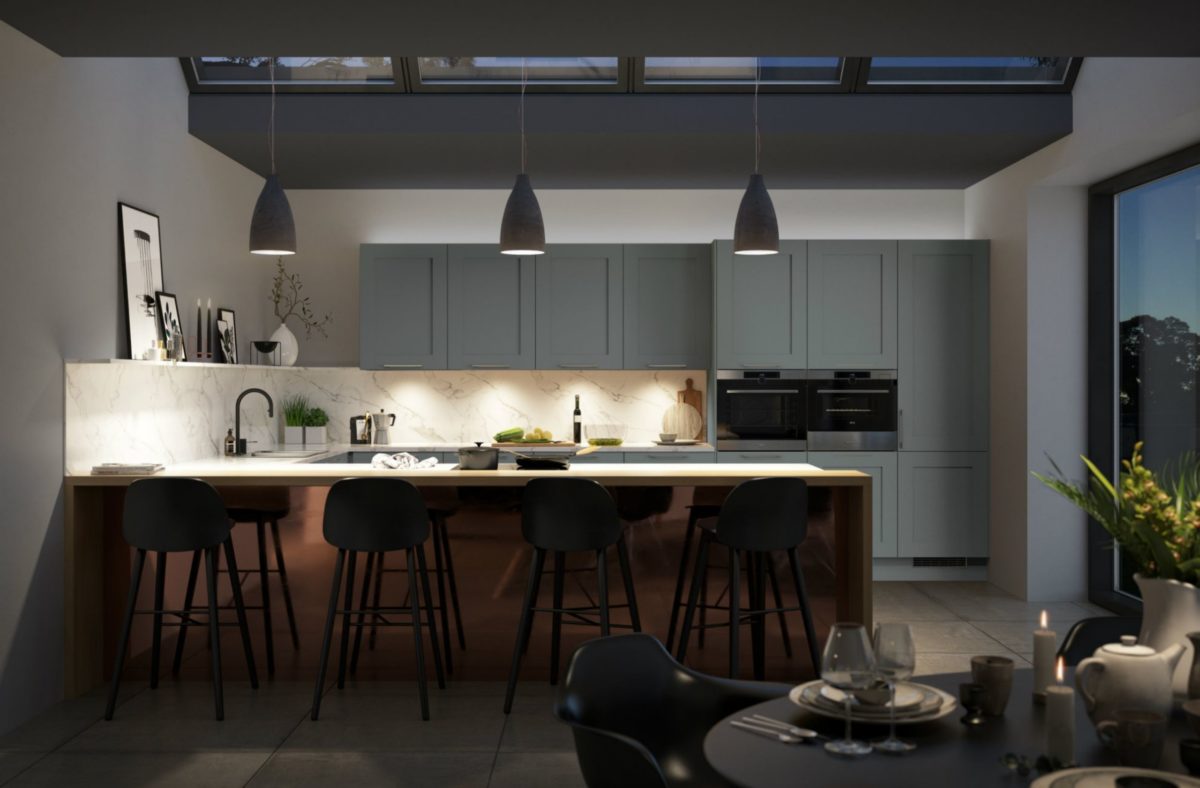
The Ideal Island For Family Living
Bar stools are ideal for enjoying drinks and nibbles with friends. However, if you need somewhere to eat proper meals, a dining island could offer the ideal solution. Saving space without compromising functionality, a dining island is perfect for family living, especially if you have young kids.
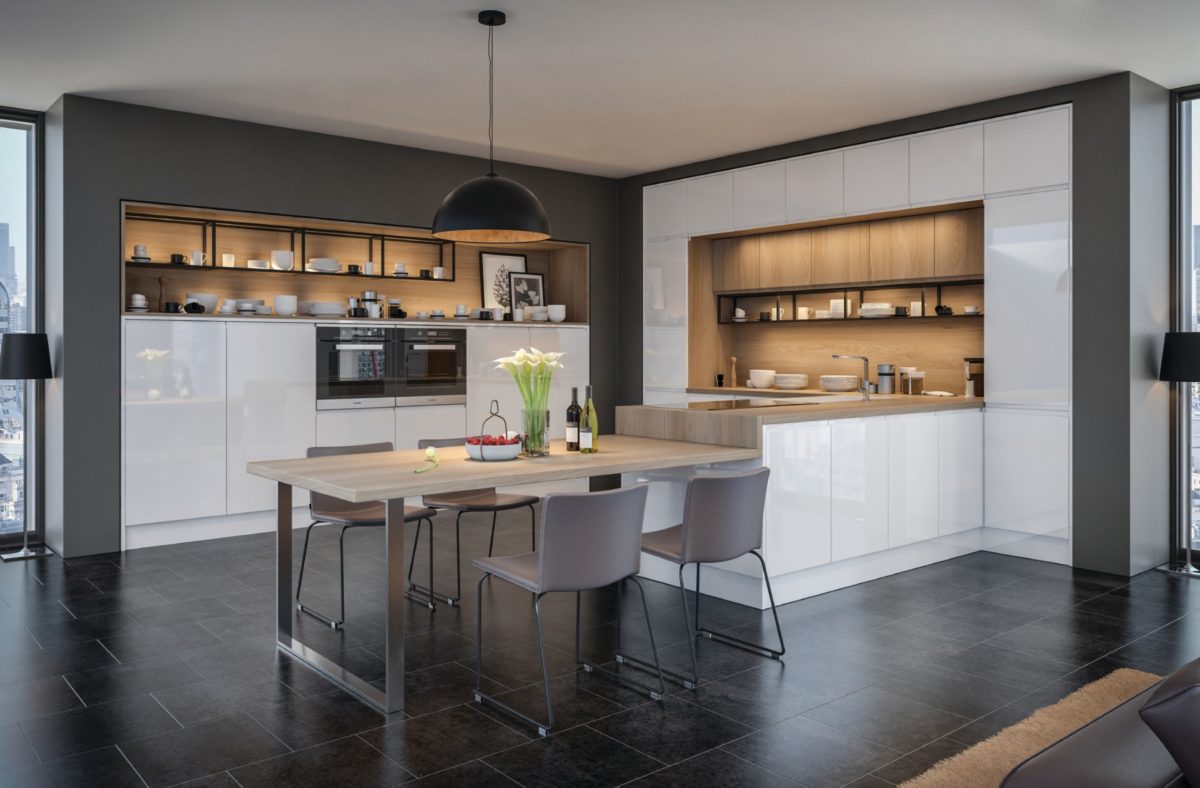
If You Haven’t Got The Space
We’re not all blessed with huge amounts of space! If that’s you, it might be better to consider a peninsula instead of a freestanding kitchen island. A peninsula is a continuation of a work surface that juts out from a wall and often incorporates a breakfast bar. These can be great for creating a smooth partition from one part of the room to the other.
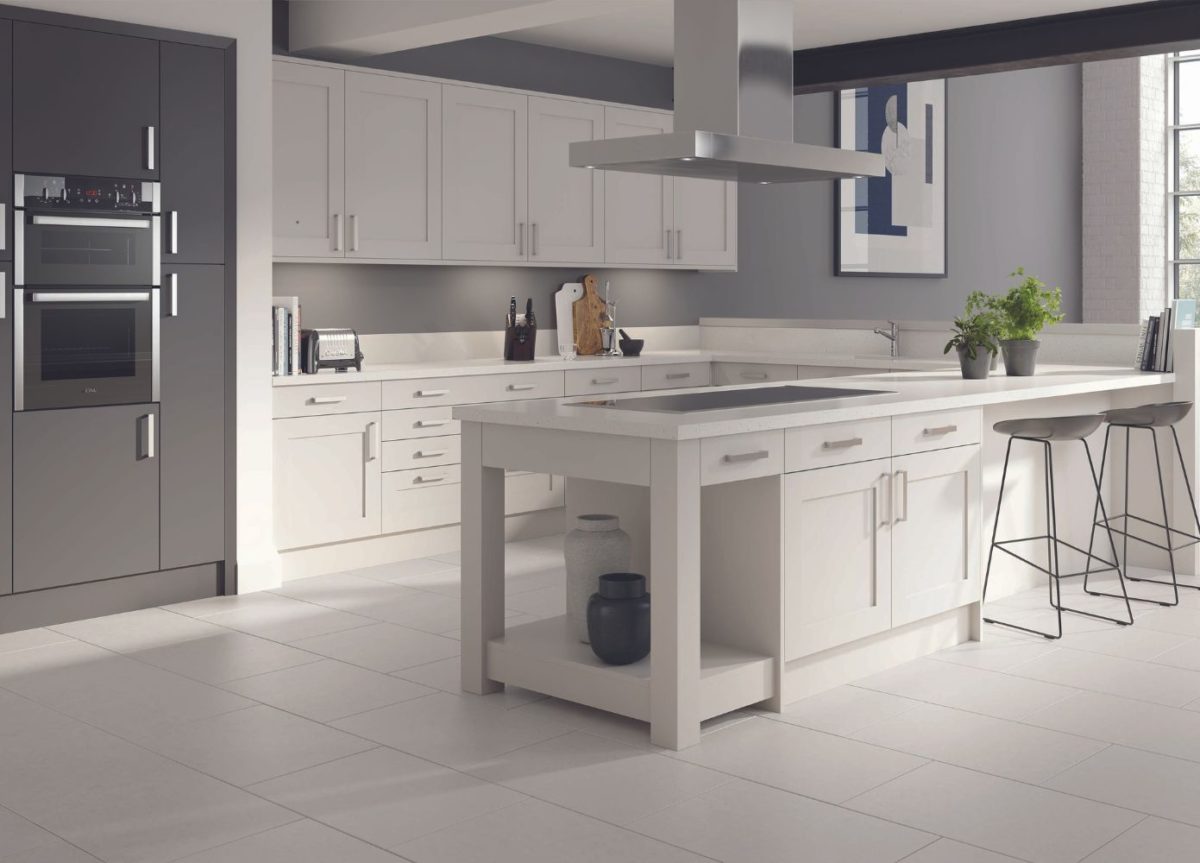
Finding The Island For You…
When it comes to finding the perfect kitchen island, we know it’s personal. That’s why we want to offer as much support as possible to help you reach the ideal stylish and practical solution — something you can fall in love with.
If you’d like to talk more or take a tour of our stunning showroom in Cadnam, which includes its own island centrepiece, please give us a call on 02380 811 777 or email us at [email protected]
Or, if you’d like to get started straight away, simply request a design appointment at our showroom in Cadnam…